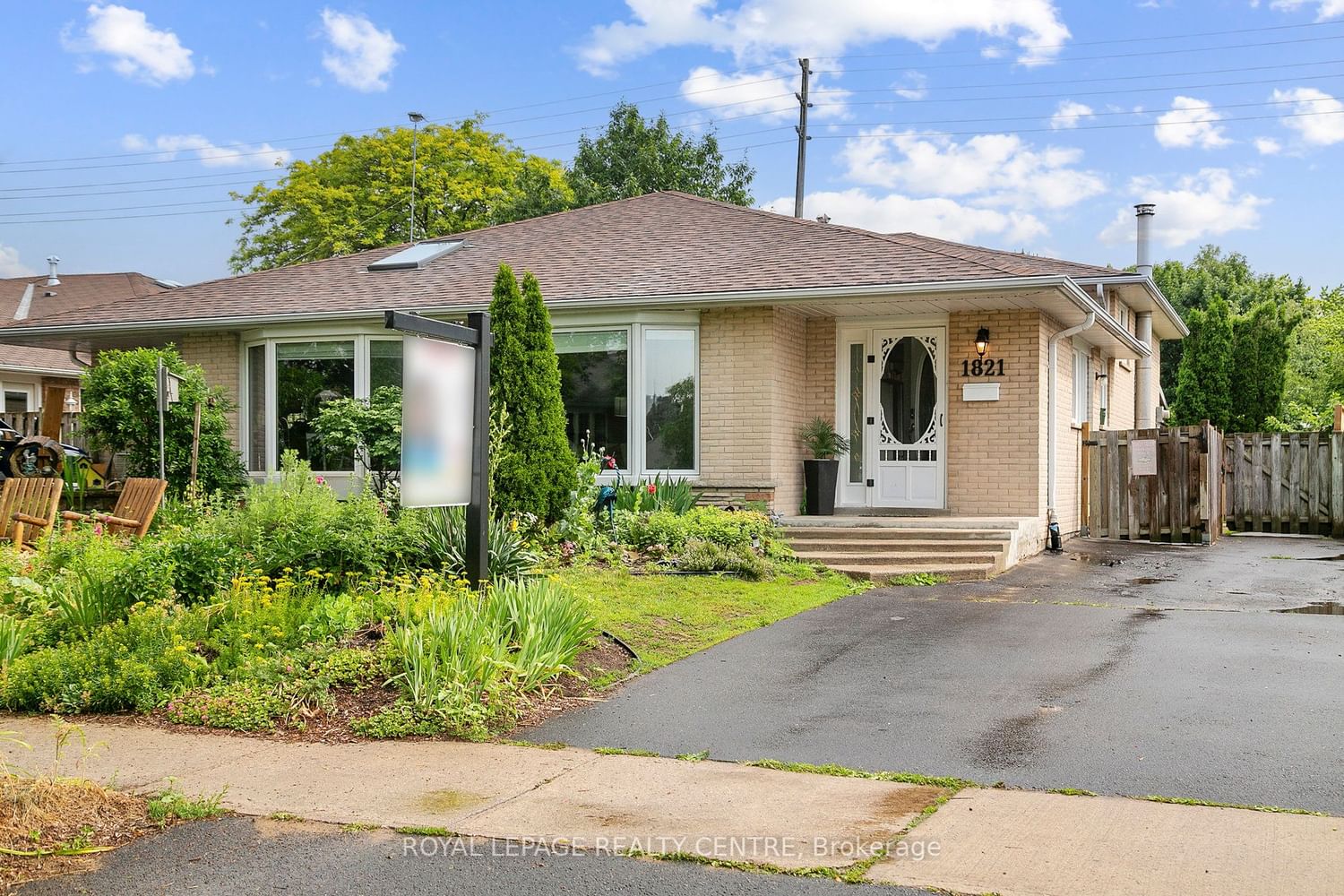$990,000
$***,***
3-Bed
2-Bath
1500-2000 Sq. ft
Listed on 6/27/23
Listed by ROYAL LEPAGE REALTY CENTRE
Beautifully Renovated With Elegance Semi-Detached. Spacious Three Bedrooms And Two Full Contemporary Washrooms With A Huge Backyard (Depth Of 138sqft). Lots Of Natural Light, Picture Windows, Open Concept Living And Dining Room With Family Size Kitchen And Side Entrance. Lower Level Renovated With Above Grade Windows And Spa Style Bathroom (Connection To Bluetooth/Speakers To Enjoy Your Music Tunes). Separate Laundry And Storage Room And Huge Crawl Space. Walking Distance To Clarkson GO Train, Public Transit, Trails, Parks And Community Pool.
Installed Temperature Control Hot/Cold Outside (Tap). Natural Gas Hook-Up Installed for Gas Stove and BBQ. Approximate Age: Roof (2013), Furnace (2019), A/C (2014), Windows (2022), Tankless Water Heater (2019).
W6216344
Semi-Detached, Backsplit 3
1500-2000
9
3
2
3
31-50
Central Air
Crawl Space, Finished
N
Y
Brick
Forced Air
N
$3,899.77 (2023)
138.95x28.85 (Feet)
